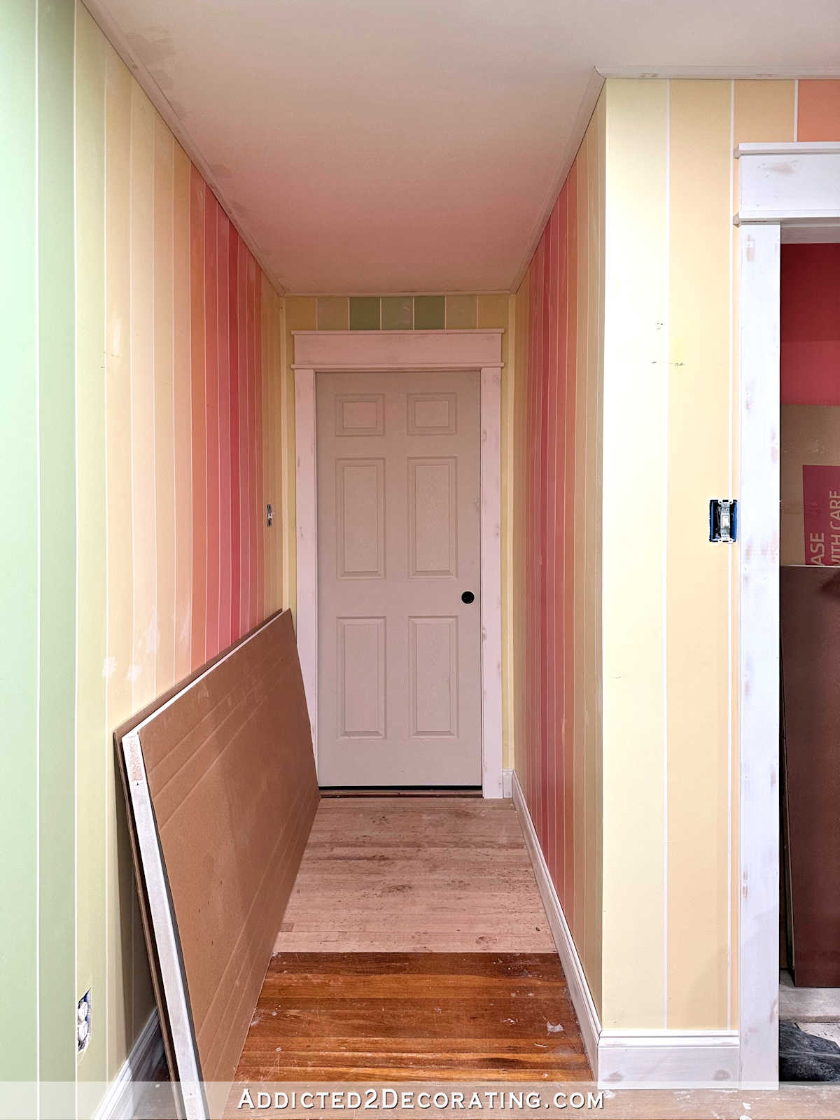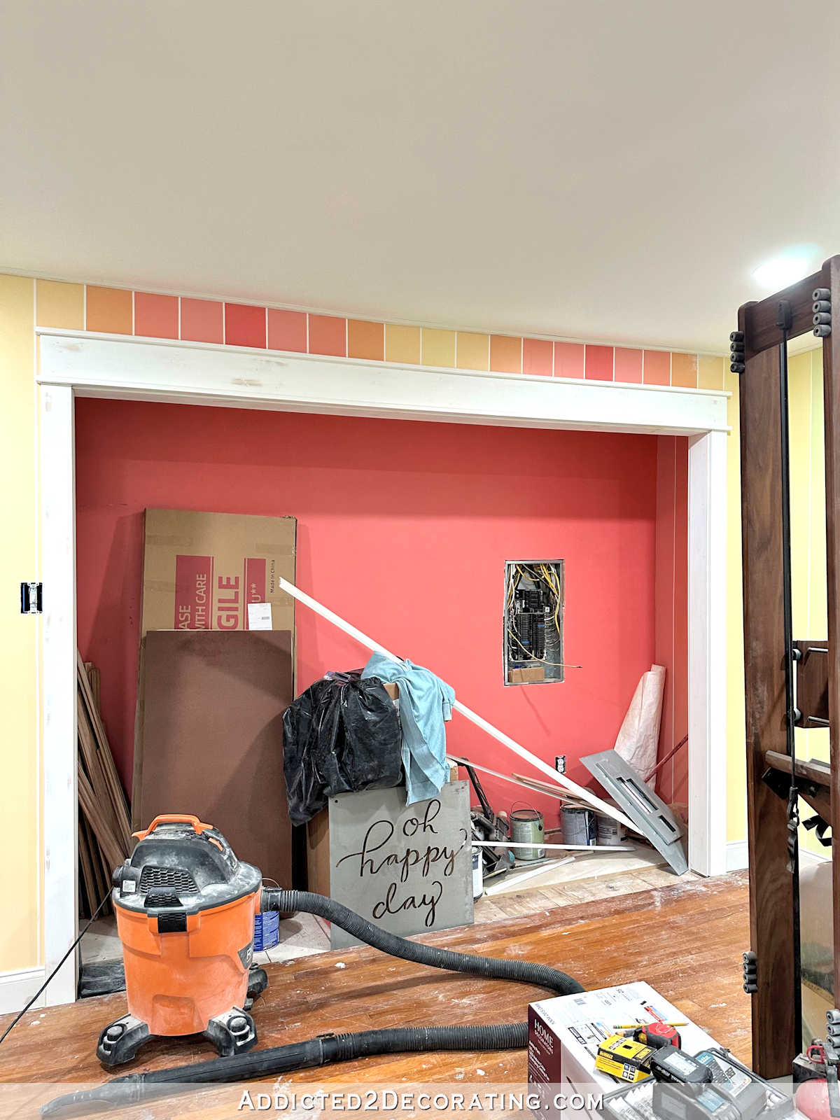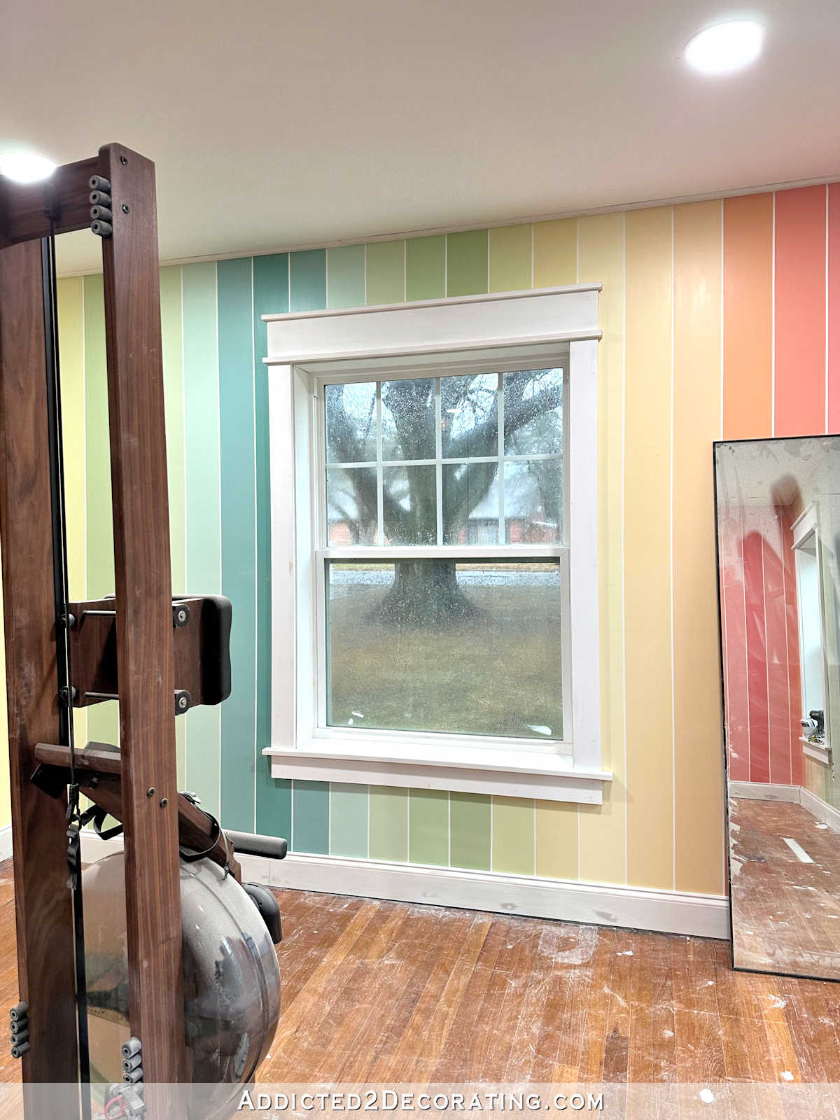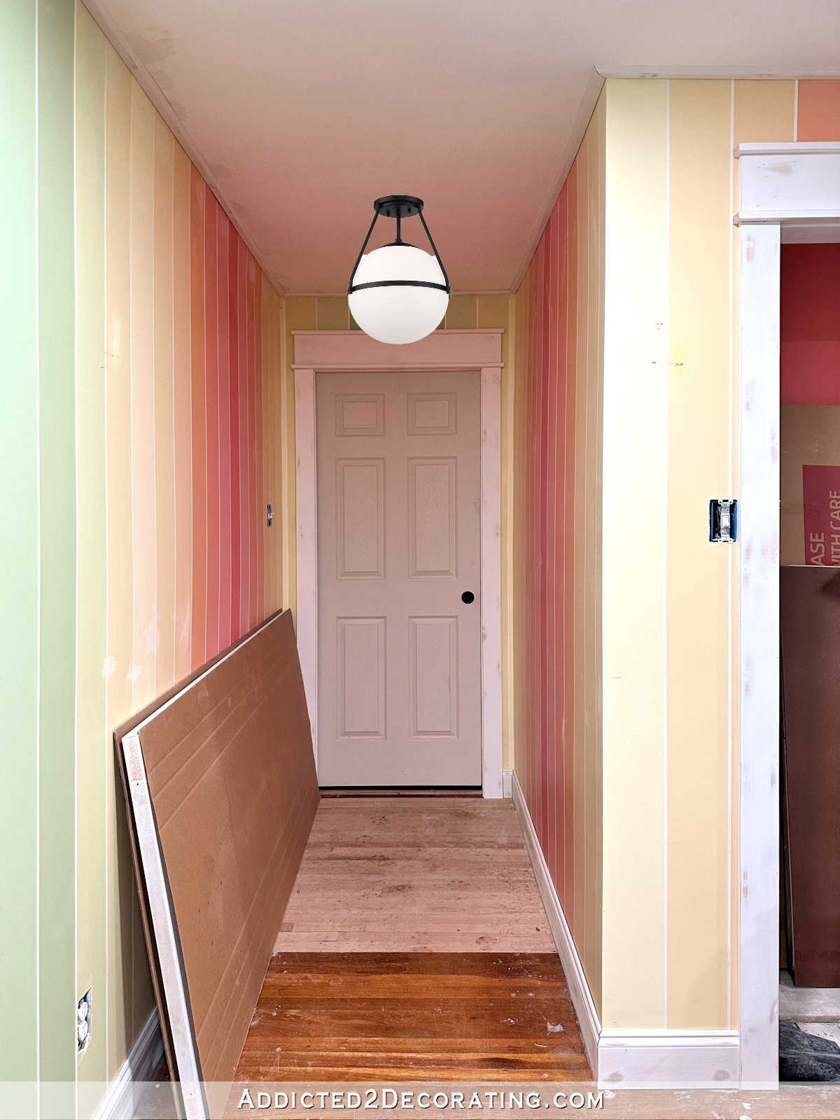I’m making progress in the home gym, although I’m at a point where progress is slow. I have all the trim installed, and everything is wood filled and battened. Now, I hope to start caulking all the trim so I can start painting it on Thursday.
I also spent time fixing the wall. If you remember, I actually tried to install the crown molding in this room along the top wall (ie, the wall between the home gym and the master bathroom), and then decided I didn’t like it. Well, because of the way the crown molding is installed (nailed to the wall and the ceiling, with different directions of the nails creating tension that helps hold the crown in place), removing the crown molding will inevitably damage the drywall. . I had already done one coat of drywall mud in those areas, but they needed another coat, along with some sanding.

Once all the prep work is done, especially the caulking of all the trim, I can paint all the trim and wall touchups, and then I can start on some other stuff decorative!
Speaking of decorative items, I decided to build my own shelves for the closet space. I will build two shelving units that will flank the middle chest of drawers. That box of drawers has a TV mounted above it on the wall.
I decided that everything that goes into the room is black and dark stained wood. I let my Water Rower determine that decision as it is a beautiful walnut with black accents. So the shelves have black support (both vertical and horizontal support) with stained walnut colored shelves. If I had enough walnut veneer left over from the bathroom, I might even use that for the shelves.

Many months ago, I already chose a black floor for the bedroom, so it works with my black + walnut plan well. I also bought black curtains (yes, I’m going to hang curtains here because you know I love fabric!), and last night, I decided to bring the Rustic Walnut Bamboo Shade which I use in the bathroom in this room as well. That shade is really good quality, and it’s similar to what I have in the rest of the house, but at a much lower cost, so I decided to go for it. So once it all comes together, my windows go from looking like this…

To look like this…

I know there are a lot of different opinions about that (the black curtain rod, covering some stripes, etc.), but I think it will look great when it’s all done, and it will make in the room together. with splashes of black and walnut throughout the room. And it takes the walls from being front-and-center and the main part of the room, to acting more as a backdrop, which I think Matt would appreciate. 😀 So the walls are for me, and everything black and walnut is for him.
But that brought me into the room. When we moved this wall back (which made our hallway smaller and squared off the master bathroom), that made the entrance to this room a bit taller. And it’s dark too. I didn’t even think about adding lighting here, but I really think it’s necessary. That’s why I’m conflicted. It seems like a perfect place to put a semi-flush ceiling light, and that will give me an opportunity to bring blacks into this area as well (although, I’ll do that with what I put on the walls as well ).

Other options are to put a super thin “recessed” light, like I have in the whole room. But it just seems boring to me, and it seems like a wasted opportunity, right?

Addicted 2 Decorating is where I share my DIY and decorating journey as I remodel and decorate the 1948 fixer upper that my husband, Matt, and I purchased in 2013. Matt has MS and is physically unable to work, so I did most of the work at home by myself. You can learn more about me here.
I hope you’ll join me on my DIY and decorating journey! If you want to follow my projects and progress, you can subscribe below and get every new post sent to your email inbox. That way you won’t miss a thing!